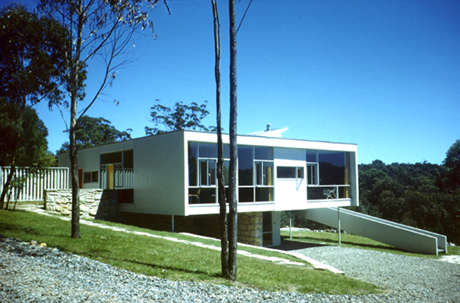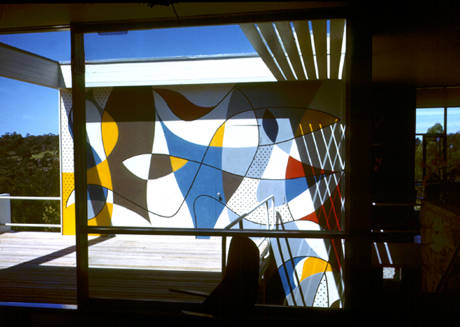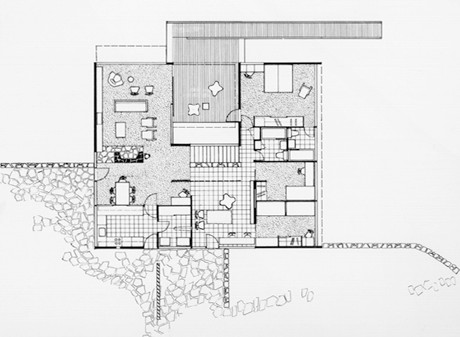The first house to be completed by Seidler was for his parents. The ample site and a desire for maximum interior spatial interplay resulted in a hollowed out square plan exposed on all sides but opening the living space and sheltered terrace to the preferred northern orientation and valley view. Living and sleeping areas are separate, joined by a central family room, which can be joined with the alcove-type bedrooms or made part of the living space by a dividing curtain.
The rectangular mass of the building is hollowed by the open central terrace and the adjacent two storey high well piercing the building vertically, allowing light to penetrate into the otherwise dark centre.
From the rectangular structure 'tentacles' reach out and anchor it into the surrounding land, the stone retaining walls, the ramp leading to the garden (and future pool) and the louvre fence shielding the drying yard.
In 1988, the house was acquired by the
Historic Houses Trust of NSW and opened to the public in its original furnished condition.
The Rose Seidler House features as part of the
Seidler Collection, Mitchell Library online, State
Library of NSW.



