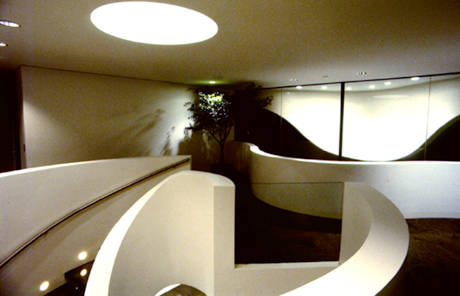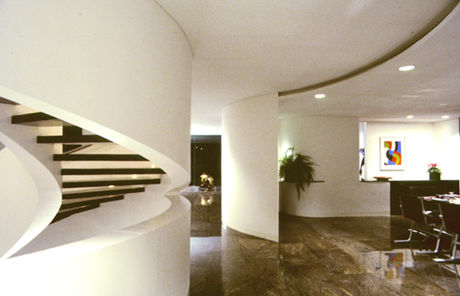
Cantilevered terraces
Set on a large hilltop, the site commands spectacular views of the city skyline to the west and the opposite shoreline to the north.
Solidity, the use of permanent materials and luxuriously proportioned spaces set the keynote for the design of this three- storey house. The essentially rectangular plan is surrounded by sumptuously curved forms which respond to needs: balconies widen for outdoor furniture groups, the study 'scoops in' more city views and the focal spiral stair is lit from a circular roof dome.
Over the entrance the roof projects in an S-shape horizontally and down vertically to give protection - its form mirrored in the two- storey high space inside, above the front doors.
Exterior walls made of polished precast concrete blocks support cantilevered prestressed concrete floors and roof. All living areas are paved with highly polished Indian Tamin granite slabs, also used on the fireplace wall and tops of furniture units.

Top of stair hall

The living-dining space and open air spiral stair



