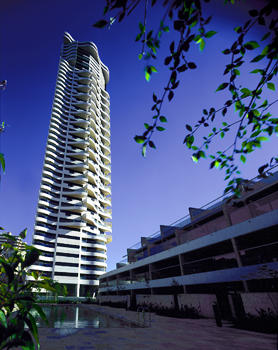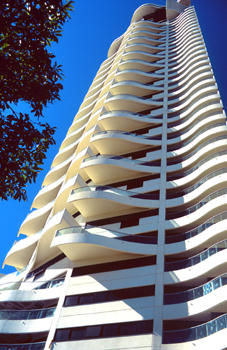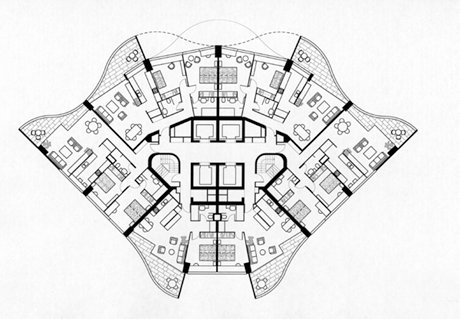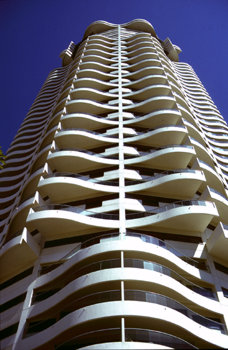
The tower seen from swimming pool and garden
The 43-storey tower is shaped to gain the greatest exposure sweep of harbour outlook centred on Sydney's Opera House and the Harbour Bridge.
The rest of the site, excavated to house a five-storey, 500 car garage, accommodates on its deck a large swimming pool and tennis court, overlooked from the terraces of surrounding low-rise small split level apartments.
The apartment tower planning divides the floor space evenly between living and bedroom portions, making these interchangeable in plan. Freedom results for creating combinations and side reversal of two- bedroom and three-bedroom apartments as well as penthouses on the top two floors.
Since the views get more dramatic with increased height, all the way out to the Pacific Ocean, the orientation of balconies changes to face outward in the top quarter of the tower which contains the larger apartments.

Upward view of tower with reversed plan staggered balconies

Typical floor plan

Central view up the tower




