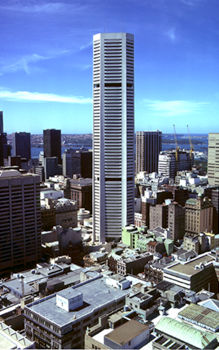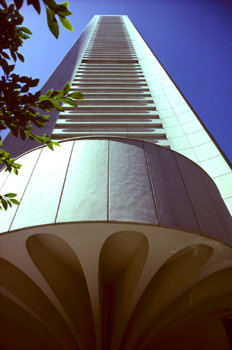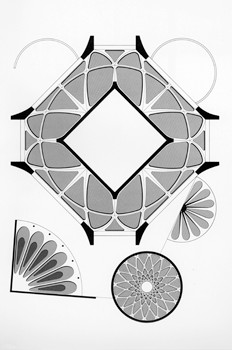
The tower in the city centre
This city centre office tower occupies only 20% of its site which was developed to the maximum allowable floor space of 12 times the site area.
The scheme aims to create open space in the congested centre of the city. The resulting privately owned land given over to permanent public use compensates for the intensification of land use. Useful and inviting open areas for the enjoyment of people have always been the essence of life in cities throughout the ages.
A podium of plazas was planned on various levels, opening out onto the surrounding streets with a 1,100 seat theatre, containing shopping arcades and a large plaza with outdoor restaurants at its centre. A circular open well, covered with a huge freestanding glass umbrella admits daylight below.
The tower's exterior is carried by only eight heavily loaded massive columns which logically change in plan shape and area from bottom to top, as the loads in them decrease. For a structure of this height, there is great need for stiffness against lateral wind loads. This is achieved by turning the columns outward at the base and changing their hyperboloid form to become flush with the building facade at the top.

View up the tower with changing-section profile of columns and long span facade beams

Ground level structural plan with tower bracing beams and interlocking rib theatre lobby structure by P. L. Nervi



