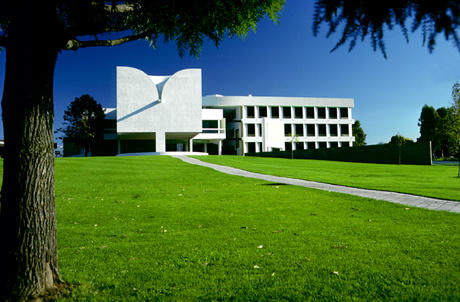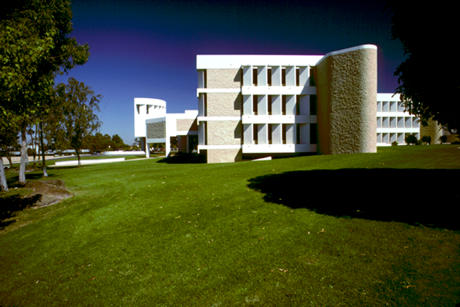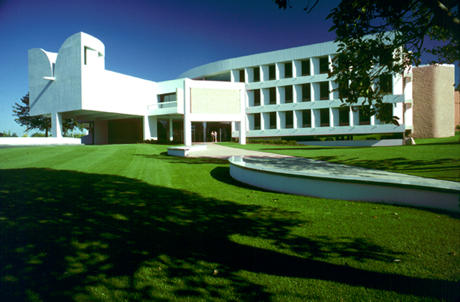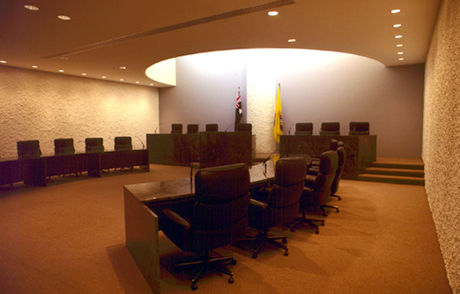
Entrance silhouette of the Council Chamber vault
The Local Government complex stands on beautifully landscaped gently sloping ground.
A two storey wing contains the new council chamber, mayor's office, council facilities, function and meeting spaces. A three storey wing, houses the new council offices. Between them is the high central atrium foyer which can on occasions be used for large gatherings, art shows and exhibitions.
A ramp leads up from the lower entry to a freestanding elevator and an open stair which gives access to all departmental offices.
A suspended bridge across the entry space connects the council chamber and its ancillary public spaces with executive offices.
The most distinctive element in the new complex is the shape of the skylight roof over the council chamber. It consists of two opposing quadrant-shaped concrete walls forming a semicircular vault which allows overhead daylight to enter the otherwise windowless chamber.
Supported on a single column standing in a circular reflecting pool, the council chamber forms the main silhouette of the building.

North facade with sun protection louvres

Entrance with Council Chamber and office wings

Council Chamber with vault above




