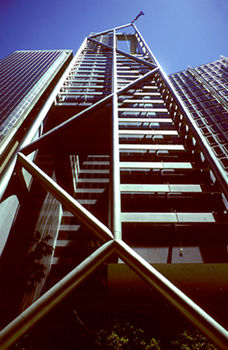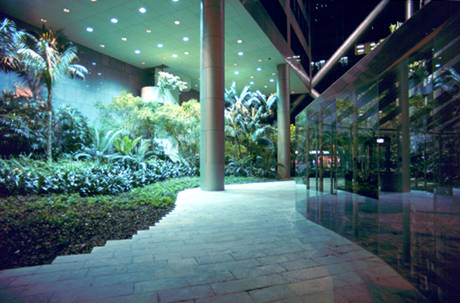
Street facade with bracing structure and light core
In our increasingly crowded cities it is inevitable that sites are created, or rather left over, which are not desirable for development.
Even though this land-locked site is surrounded by 25-30 storey buildings on three sides, it was the wish of the owners to have their headquarter offices located in this very heart of the business centre.
Since the 30 m wide and 42 m deep site has only one street frontage, the centre of the plan form is opened to admit daylight to the internal office spaces.
To create something more than a mere light well, the building is hollowed out for its full height by an open-air atrium. Changing its position from the south side, to the centre, and stepping up to the north, ledges are created and planted with trees and shrubs.
The stepped hollowing out of the 31 storey steel framed building created a laterally unstable structural condition, especially across the glazed street facade. Since no shear resisting walls were possible an exposed vertical truss brace-frame is placed outside the facade.

Section showing stepped hollow centre

Open landscaped ground floor



