

































































































































A showfloor office fitout on a typical floor occupies a whole floor in the Seidler designed Grosvenor Place
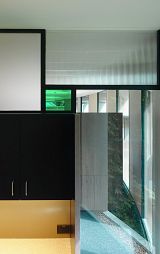
A new office fitout for the NSW Architects Registration Board occupies a whole floor tenancy in the Seidler designed 2003 Cove Quadrant office building
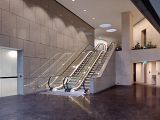
No 1 Spring Street, Melbourne is being refurbished from top to bottom. We will bring you more images as the works proceed.
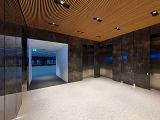
A complete refurbishment of several office floors included new amenities, lift lobbies and internal facade treatment
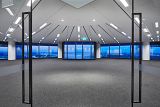
This project is for the refurbishment of the tower typical office floor plate and amenities as well as the integration of a lift destination control system.
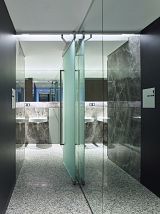
This project is for the refurbishment of the tower typical floor amenities and the addition of new change and shower rooms.
New works also include the integration of a lift destination control system.
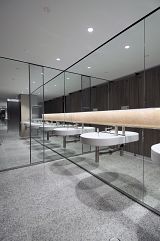
Designed to fit within part of the existing basement Grosvenor Place carpark floor, these Executive End-Of-Trip Facilities includes shower and locker areas, accessible shower and toilet areas, secure bicycle parking, a drying room and other associated amenities.
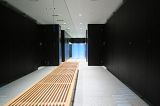
This project extending over 41 tower floors and 14 plaza building floors of Harry Seidler’s Iconic Australia Square in Sydney includes the refurbishment of lobbies, toilets, and amenities as well as the provision of new Executive End-of-Trip facilities within an area of the existing basement carpark.
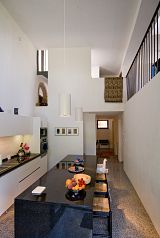
Casa Penelope had been added to the Harry Seidler & Associates website.
Situated in a rural hill-top town in the Marche region of northern Italy, this extensive renovation comprises the amalgamation of three previously separate houses into a single, three bedroom holiday house.
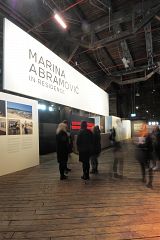
Marina Abramovic: In Residence has concluded at Pier 2/3 Walsh Bay. Kaldor Public Art Projects commissioned Harry Seidler + Associates to provide design of project spaces, residency pods and furnishings for this pioneering project for world renowned performance artist Marina Abramovic.