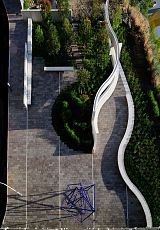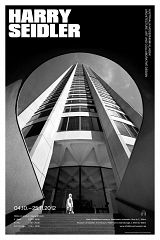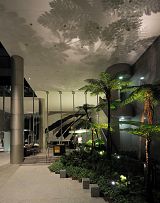
































































































































A development application has been lodged for the renewal of the public spaces at the MLC Centre Sydney. The project proposal restores the original clarity of the design completed in 1978 and introduces new program designed to stand apart but employ an architectural language consistent with Harry Seidler’s later works.

The owners of Riverside Centre in Brisbane have continued refurbishment of commercial floors, amenities, lobbies and lift cars. Harry Seidler + Associates’ design reinforces the integrity of the original Seidler Gesamtkunstwerk

Construction has commenced for a new retail precinct, public plaza and executive facilities at Grosvenor Place in Sydney. Five new food and beverage tenancies are set to activate a new North Plaza precinct.

Harry’s Park garnered a Commendation in the Precincts category of the Cement Concrete & Aggregates Australia Public National Domain Awards for 2013.
The jury commented: Similar forms, elements and finishes to the adjoining Harry Seidler buildings compliment and recall a fabulous architect … The park has been welcomed as a valuable addition to the Sydney Harbour public domain.

Harry Seidler and Associates have designed Kaldor Public Art Projects’ 13 Rooms exhibition within the heritage listed Piers 2 and 3 at the Walsh Bay Arts Precinct in Sydney.
The architecture of 13 Rooms was conceived to provide spaces for thirteen performances art works by thirteen international artists. The exhibition concluded in April 2013.

At the AIA National Awards ceremony in Perth on November 1, Harry’s Park was awarded the National Commendation for Urban Design, while Australia Square was honoured with the The National Enduring Architecture Award.

The Museum of Estonian Architecture will be opening a Harry Seidler Exhibition on 3 October and will be on display to the public until 25 November before continuing on a tour of other cities.

At the Australian Institute of Architecture (NSW) Awards event, Australia Square was honoured with the 2012 Enduring Architecture Award. The jury citation, in part, reads:
This iconic 50-storey tower and its associated public space created through the amalgamation of over 30 individual properties more than any other single project, shaped the redevelopment of Australian cities for the remainder of the 20th century. Australia Square is the unified representation of Seidler’s philosophy of the synthesis of aesthetic, planning, technology and construction issues into a ‘Gordian Knot’ solution resulting in the total architectural and urban solution for a tower in the late 20th century which is elegant and timeless in its appeal. Australia Square has become a landmark in Sydney and an icon of Australian architecture.

In awarding the 9 Castlereagh Street Lobby and Forecourt a 2012 Commercial Architecture Commendation, the jury remarked:
This project is quite remarkable in that the office of the original architect has not only upgraded the space, but also transformed and improved upon it by releasing the existing assets held within it: mural, sculptures, public space and gardens.
The Capita Centre speaks of a truly Sydney building, one that embraces the possibility of a permeable building situated within a verdant landscape. The upgrade and refurbishment is sympathetic to the original intent of the building and improves the public and commercial performance of the space.

Harry’s Park, was awarded the 2012 Urban Design Architecture Award (NSW) at the Australian Architecture annual awards ceremony. The Jury commented:
The Public Park is a fitting tribute to one of Australia’s pre-eminent modernist architects and creates a conclusion to four decades of Seidler building activity along Glen Street. The negotiation the land and the design and construction of the park were done by Penelope Seidler and the office of Harry Seidler and Associate, constituting a significant act of public philanthropy rarely seen in this country.