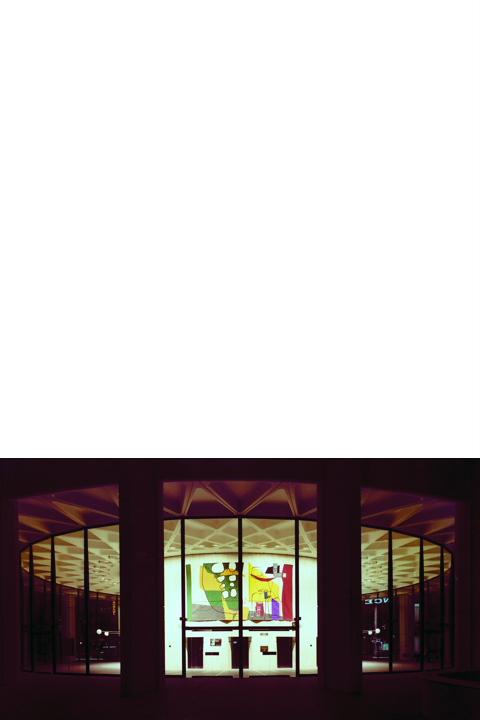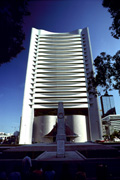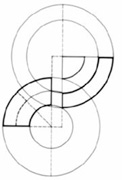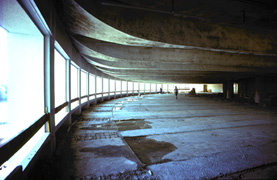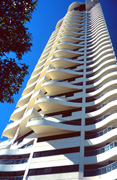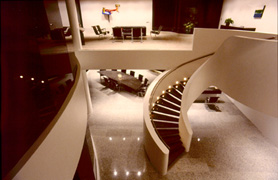-
Principles & Methodologies
The office of Harry Seidler & Associates is a closely knit team of architects – a dedicated group of individuals, some of whom have collaborated effectively for more than 30 years.
The office has been in practice for over 50 years and has completed a great variety of projects in Australia, Europe, America and Asia.
-
The design philosophy is based on a consequential methodology of approach, which brings into unison considerations of social use, technology and aesthetic expression.
This 3-sided simultaneous design process emanates from Seidler’s teachers and mentors; Gropius and Breuer in the USA and Niemeyer in Brazil with whom he studied and worked before commencing practice in the 1950s.
The completed work has consistently pushed frontiers of structural and construction technology forward, particularly during a 15 year collaboration and consultancy with P.L. Nervi in Rome.
The resulting aesthetic impact of buildings in recent years has expanded the early minimalist approach into greater richness of form and expression by maximising advanced technology. The design aim is to achieve the most, practically and aesthetically, with the least possible means.
-
Integration
High rise commercial and residential buildings completed over decades ago, have proven that design excellence achieves added long term value and maximises profit for clients dramatically, at no added cost.
The Design of all Buildings, large or small, aims to become a “gesamtkunstwerk”, a totally integrated work of art, with interior design, furnishings, equipment and selected artworks receiving equally dedicated attention to become a cohesive whole.
-
Planning and Technology
The planning of the firm’s buildings is based on simple and strong concepts. Plans are always direct in organisation and focus on exposure to desirable outlook and sun orientation. To minimise energy consumption, large areas of glass are always externally protected from undue solar radiation.
Expedient, economic means of construction are integrated from the outset, resulting in high-rise concrete structures being built at the rate of one floor per week without external scaffolding. Technological means are employed to create long span, column-free flexible interiors which integrate mechanical services within the depth of structural floors.
-
Aesthetic Orientation
The design aim and approach to architecture is clear and direct, building upon and extending the tenets of modern architecture. Short-lived fashions and regressive “heritage” stylisms are shunned.
The aim of aesthetic and physical longevity predominates. Technology gives us the tools with which to create an architecture of space in contrast to traditional confining volumes. This finds its direct parallel in the realm of art, of painting and sculpture.
-
Urban Design
The ultimate aim of architecture is not only the individual building which, however excellent it may be, will finally stand in an unpredictable hostile environment. Rare as the opportunity may be in a market economy, large scale, total planning visions will ensure
organically functioning sections of the city, including generous public urban spaces which attract people, something they have always done throughout history. Today this constitutes the greatest challenge confronting us in the 21st century.
-

